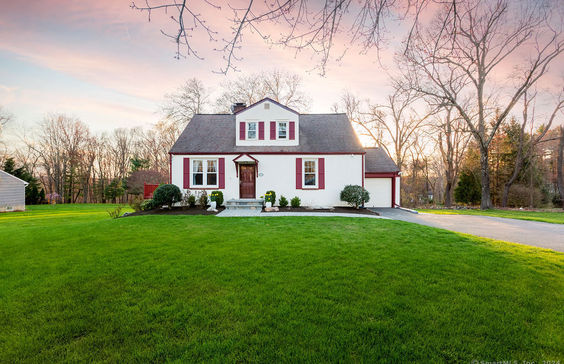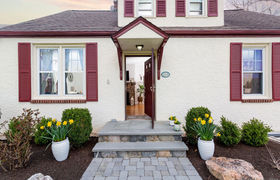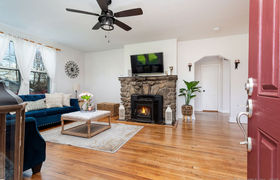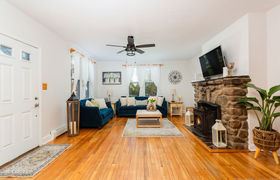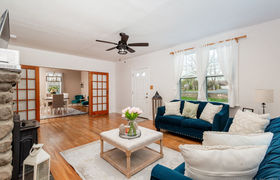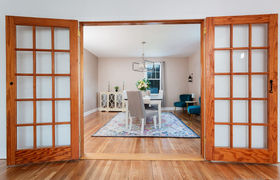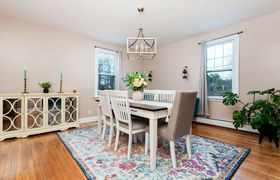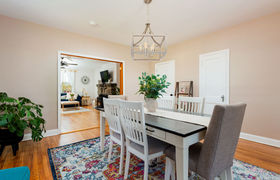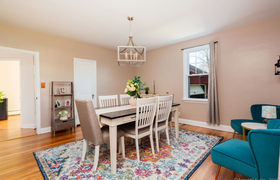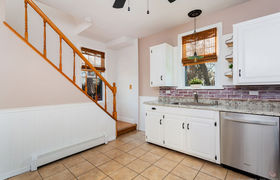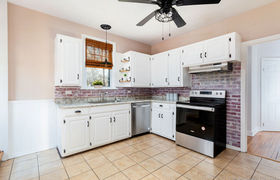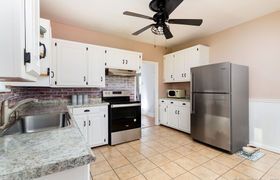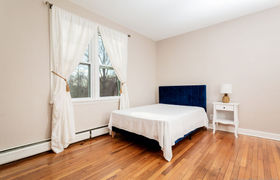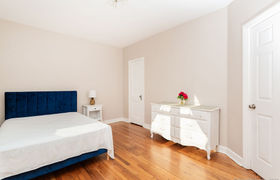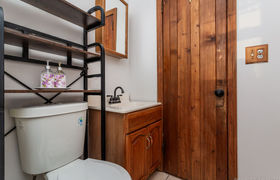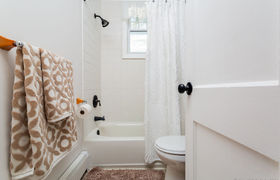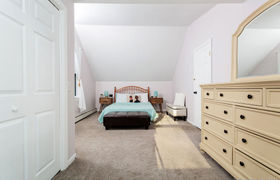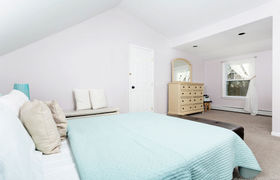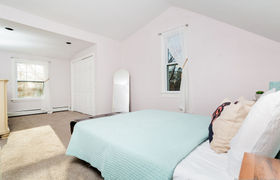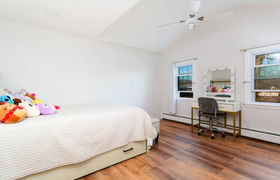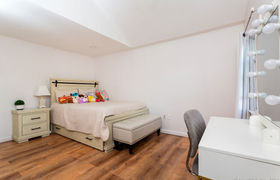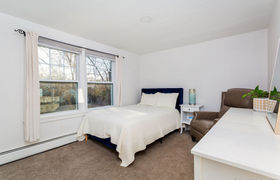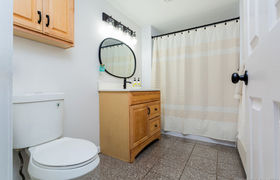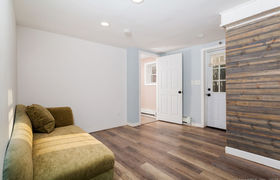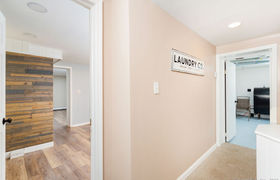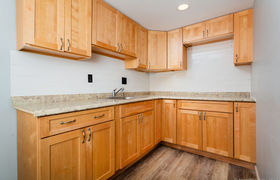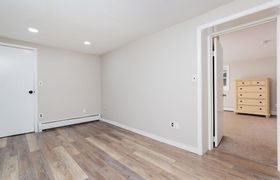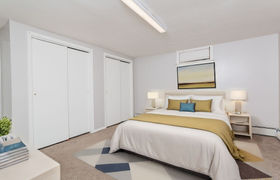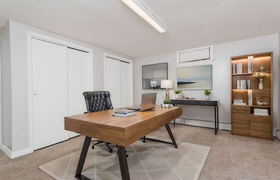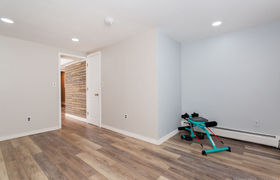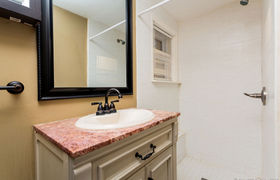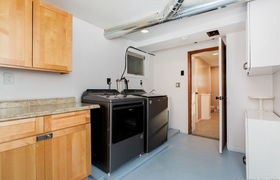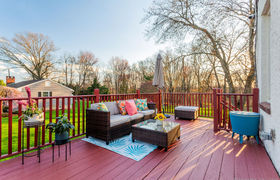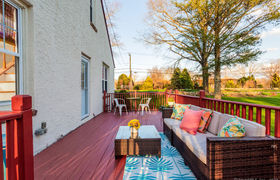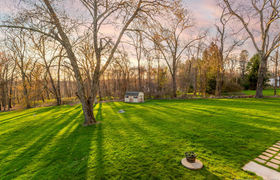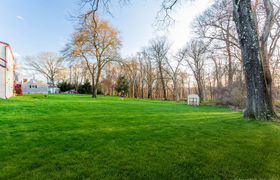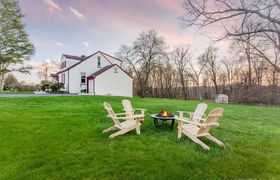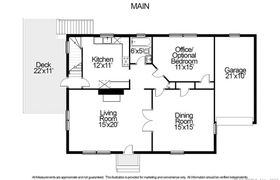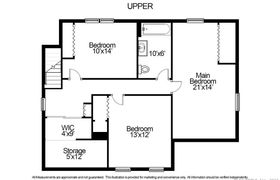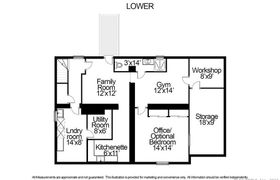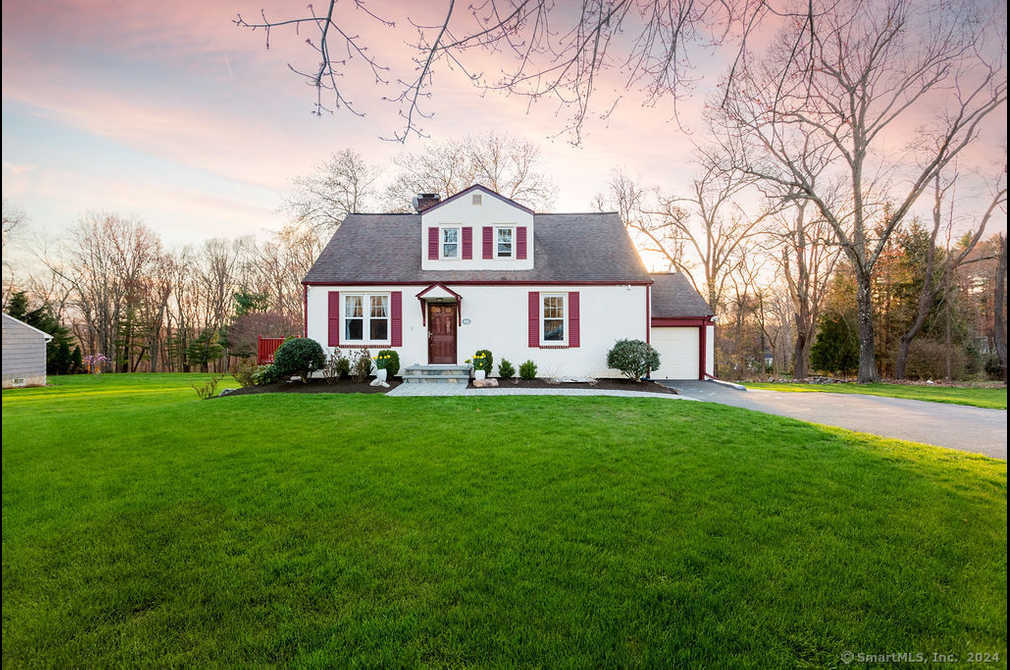$2,779/mo
3 Bedroom, 2.5 Bath Cape Style Home with 1-Car Garage and a Picture Perfect Rear Yard! The Main Level offers a Living Room with a Pellet Stove Insert. The Formal Dining Room is Spacious and has French Doors that Open to the Living Room. The Kitchen has Stainless Steel Appliances (Brand New Stove and Dishwasher), White Cabinets and Access to the Side Deck that was Just Repainted, and the Perfect Spot to Enjoy the Summer Fun with Barbeques and Birthday Parties! There is a Full Bath and Main Level Room that can be used as an Additional Bedroom or Home Office. The Upper Level Offers the Primary Suite and Wall-to-Wall Carpeting. There are (2) Additional Bedrooms, a Hall Full Bath, and a Large Storage Closet also on this Level. The Lower Level Offers a Family Room, Optional Additional Bedroom/Home Office, Home Gym Area, Workshop, Kitchenette, Laundry Room, Utility Room, Storage Area and Bathroom. Hardwood Floors on the Main Level, New Vinyl Flooring on the Upper Level in Bedroom 2. 1-Car Garage is Attached but cannot be accessed from Inside the Home. Outdoor Storage Shed is Great for Storing Your Lawnmover and Gardening Tools. Shows Great! Easy Access to Dining, Shopping, I-84 and Route 7.
