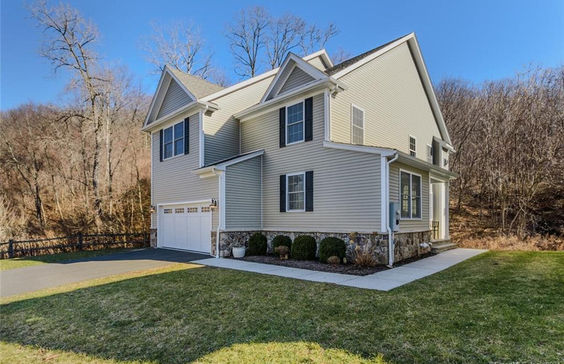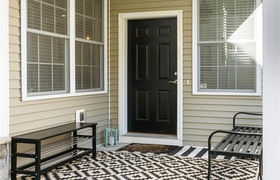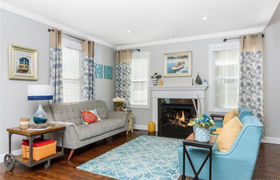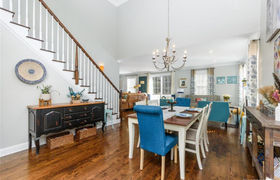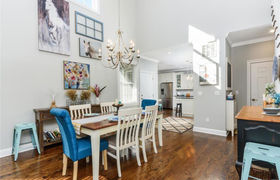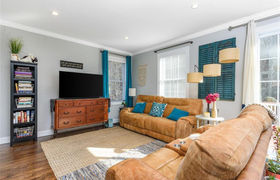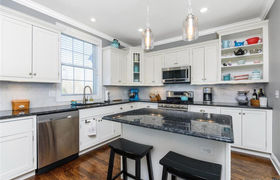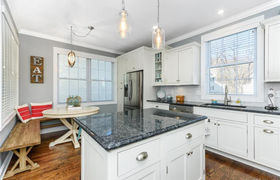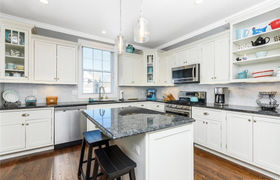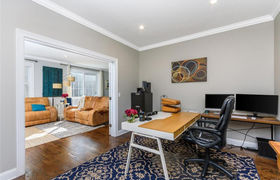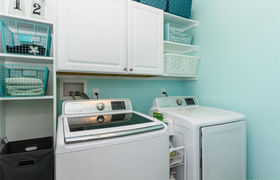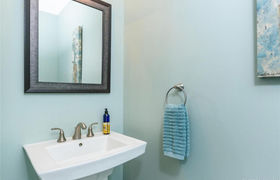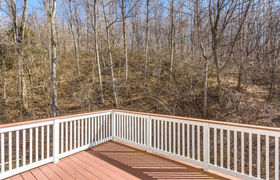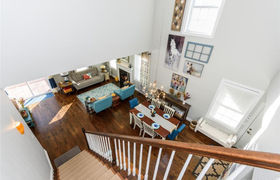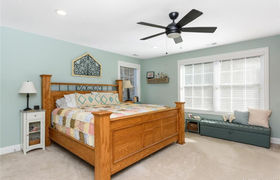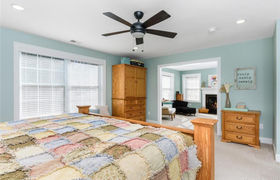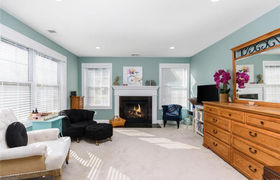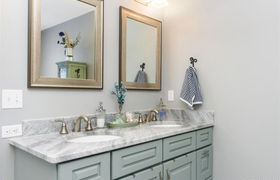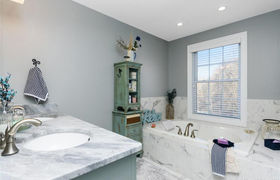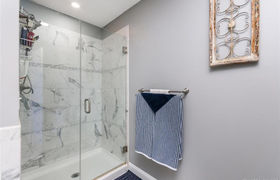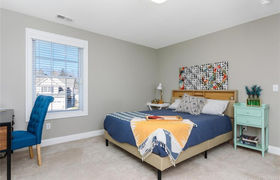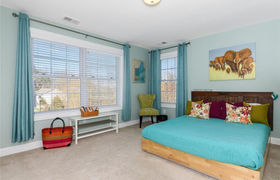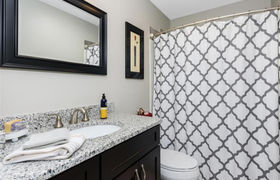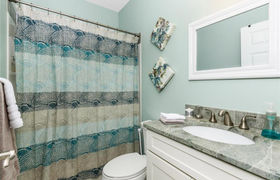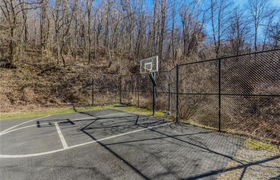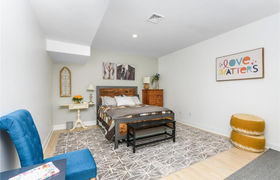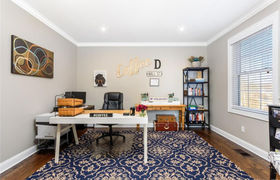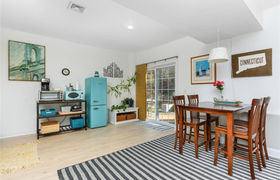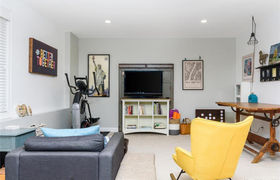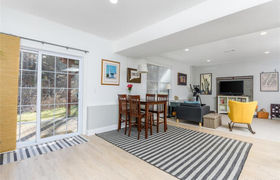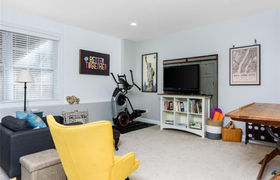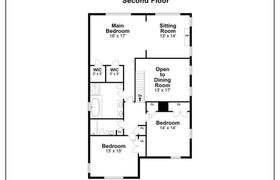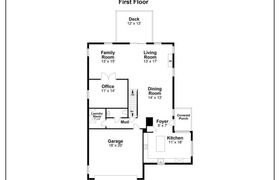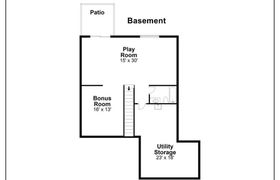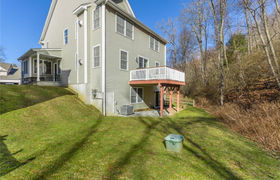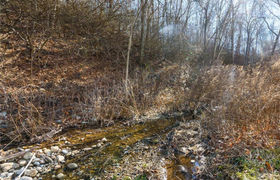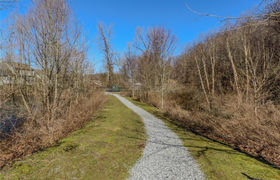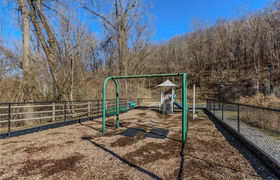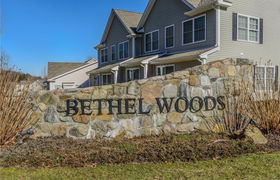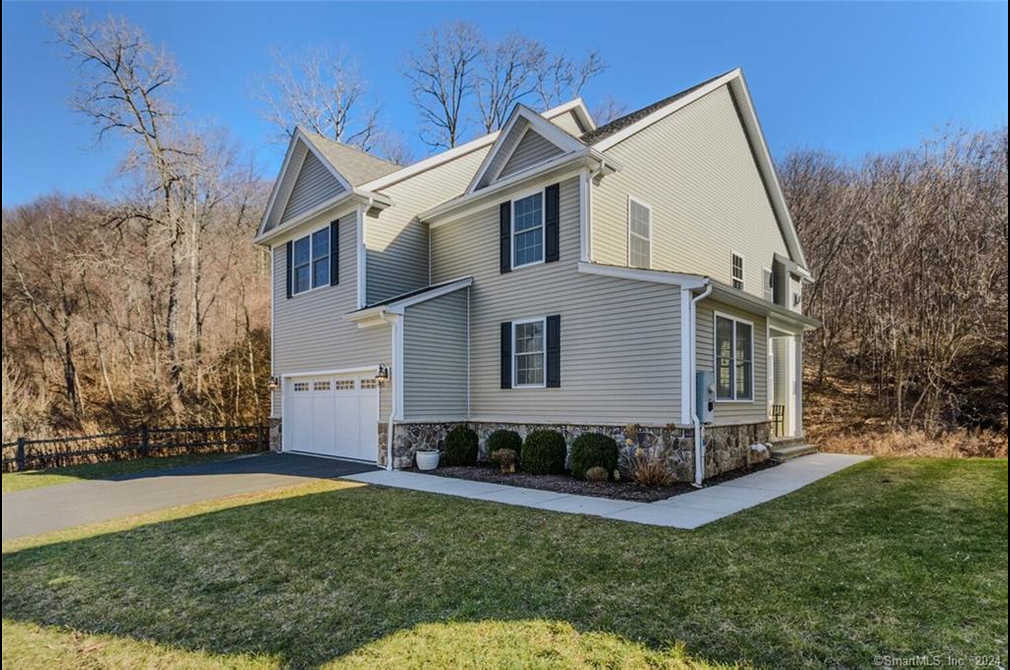$3,958/mo
Jump on the spring market and into this gorgeous, light and bright home! This free-standing house in a lovely community includes professional grounds maintenance. 3 spacious levels that check every box in your search! Main level floorplan is open concept with high ceilings and lots of natural light to fill the flowing space. Gleaming hardwoods throughout this floor. Beautiful eat in kitchen w/beautiful white wood cabinetry with built in shelving, granite counter tops and stainless steel appliances. Dining Room has vaulted ceiling and plenty of room for oversized table to accommodate large gatherings. Living room set around the cozy fireplace that is as easy as a click of a button to add warmth and ambiance. Family room area is set off to the side to create a relaxing space. French doors lead to main level office. The expanse of the main level give the flexibility to be used as a wide open great room or more defined. Upstairs owners bedroom suite has large bedroom decked out with large soaking tub, shower stall and double vanity sinks. Attached sitting room has propane fireplace. Second and third bedrooms have great closets too! Lower level walk out basement is wonderful space with a full bath and storage/utility room. This special home has lots of wooded views and a brook and water fall that creates a delightful and soothing sound! This unique property was built as the model unit and has been lovingly enjoyed by original owners!! HOME IS WHERE THE HEART IS!!!
