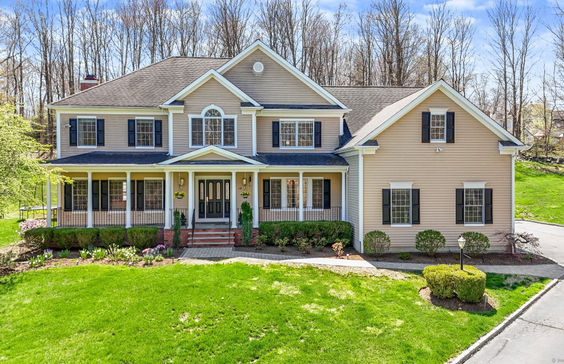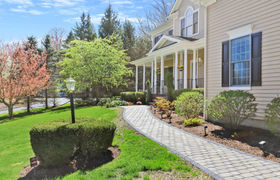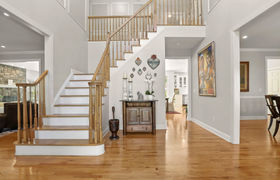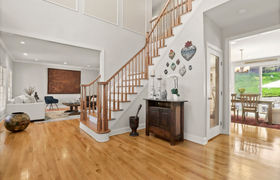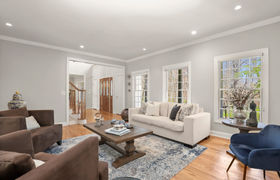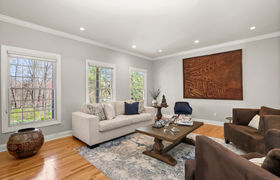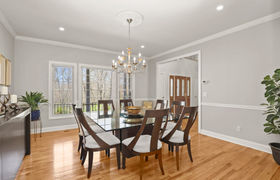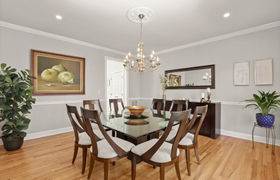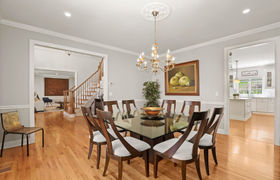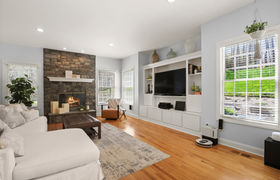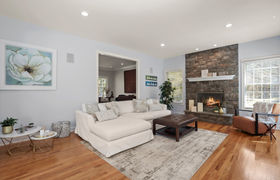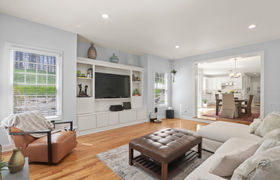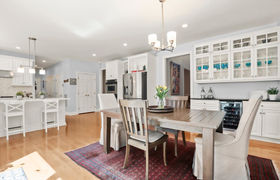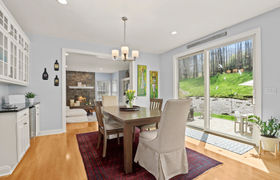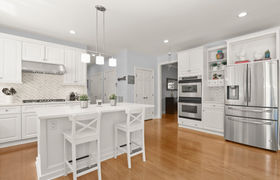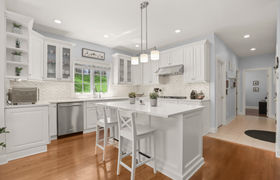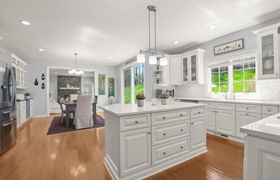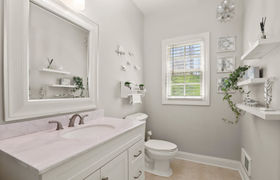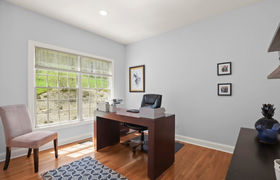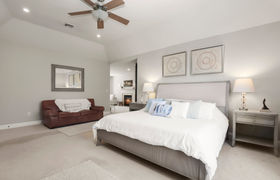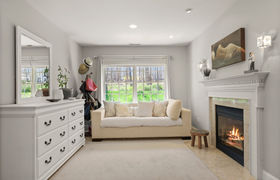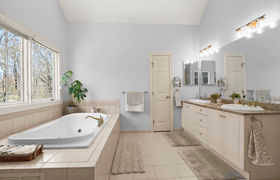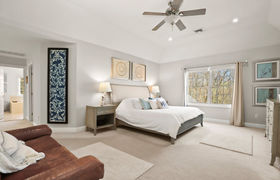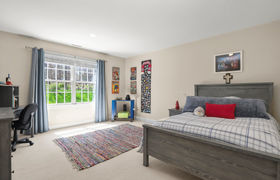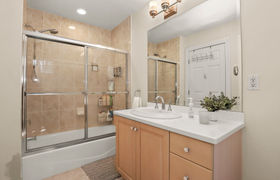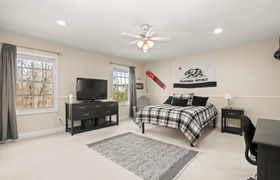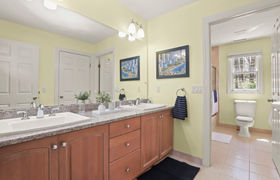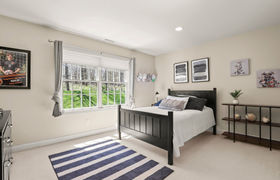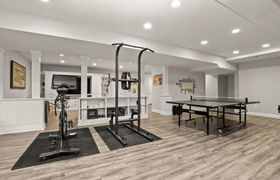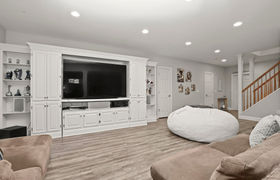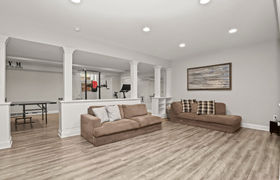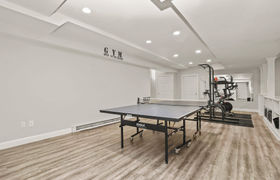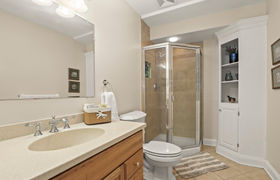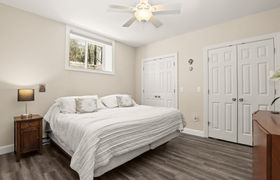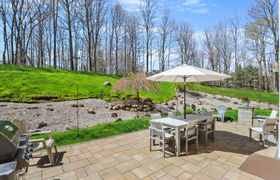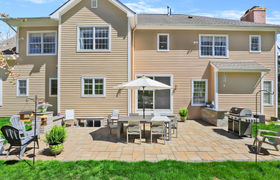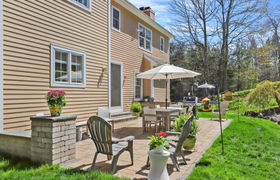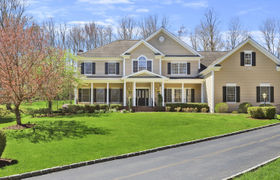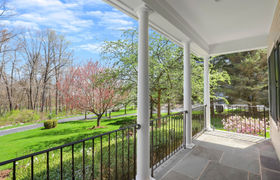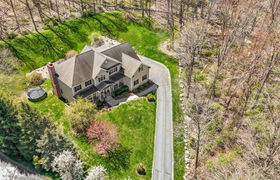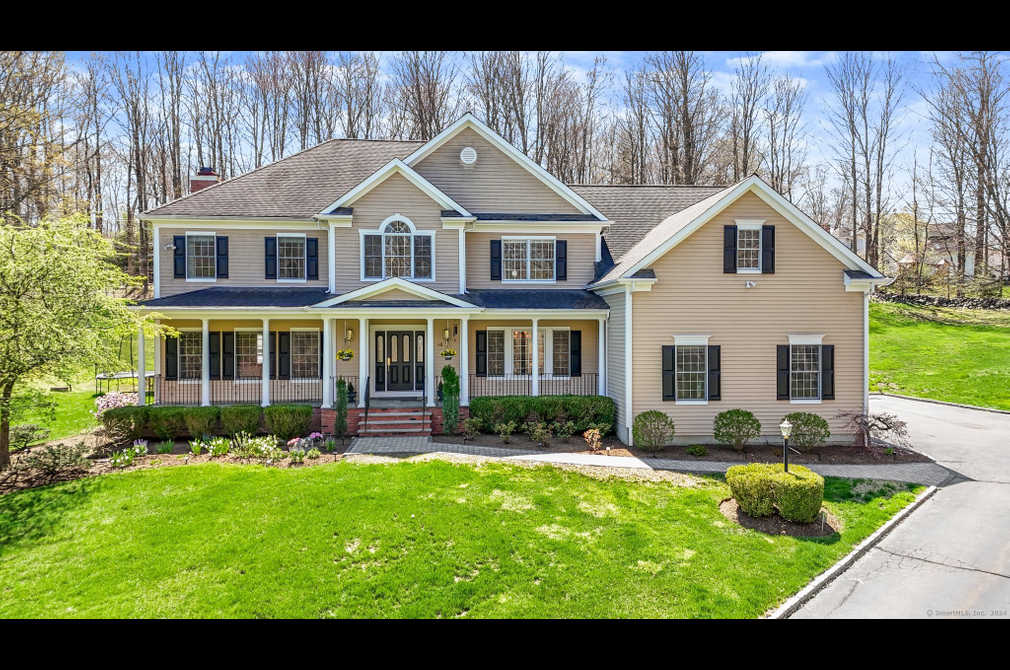$7,739/mo
Magnificent, pristine, colonial, in sought-after Stone Ridge Estates. Inviting two-story entrance foyer with sweeping staircase and wainscoting. Expansive living room and dining room with 9-foot+ ceilings and sun-drenched southern exposure. Huge stunning gourmet kitchen, beautifully remodeled with outstanding backsplash, cabinets, island, upgraded stainless steel appliances, gas cooktop and hood, spacious dining area, and sliders to beautiful stone patio. Exceptional family room with 9-foot+ ceilings, built-ins, and a beautiful stone fireplace. Great flow from room to room. Private office/study, updated powder and laundry room on the main level, leading to oversized 3 car garage. Outstanding finished lower level with media, recreation, and gym areas perfect for gaming, working out, and relaxation. Huge primary bedroom with cathedral ceiling, sitting room, gas fireplace, full bath with jacuzzi, and upgraded walk-in California closet. Four additional spacious bedrooms with 9 foot+ ceilings, and California closets; one ensuite, two with Jack and Jill bath. Impeccable style in this coveted "Bennington" model with upgrades throughout this energy-efficient residence. Professionally landscaped property 1.53 acres with new front walkway, electric dog fence, and covered front porch-just minutes to great shopping, restaurants, and recreation, in a great commute location. Don't miss this exceptional, upgraded, mint-condition colonial with an ideal layout, ready for you to move in.
